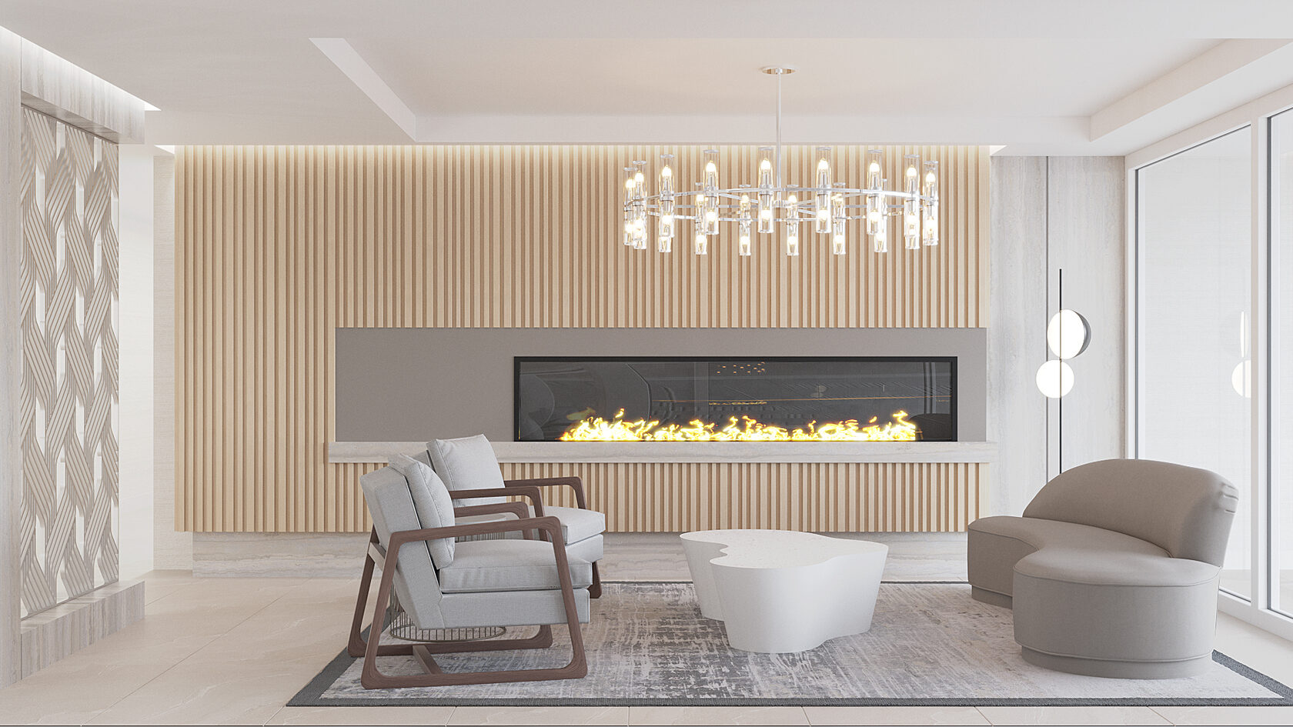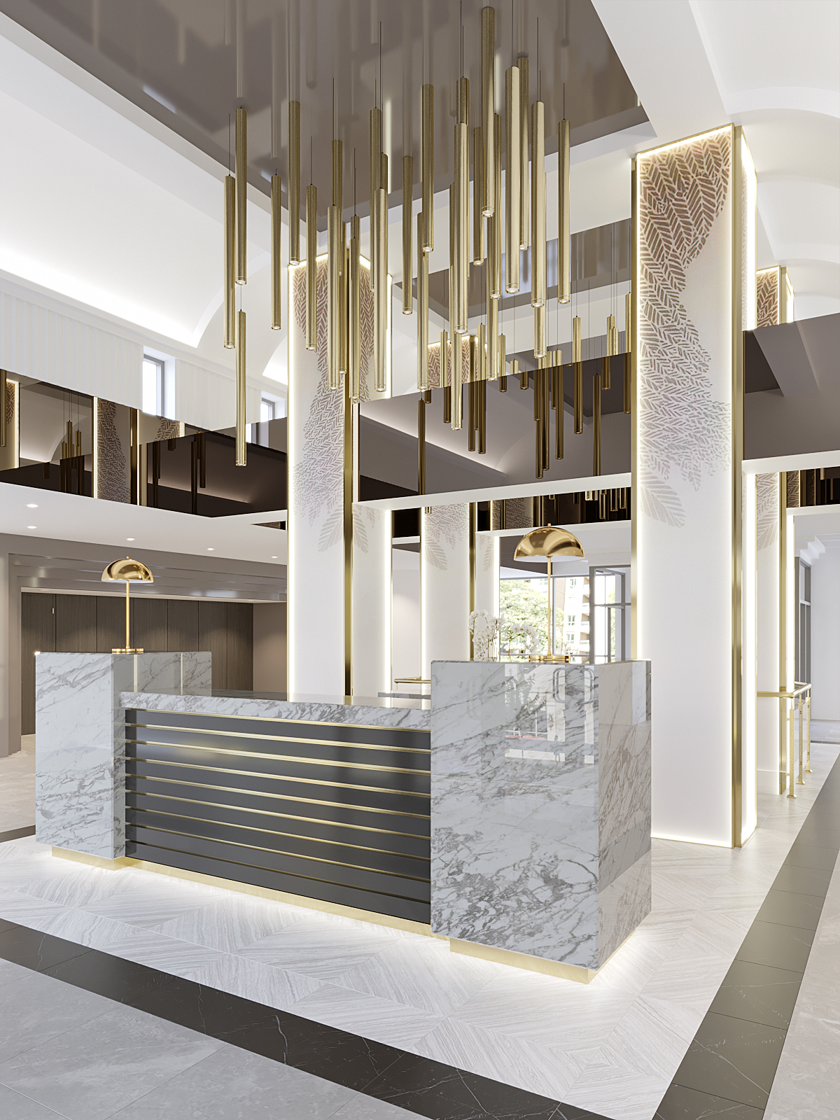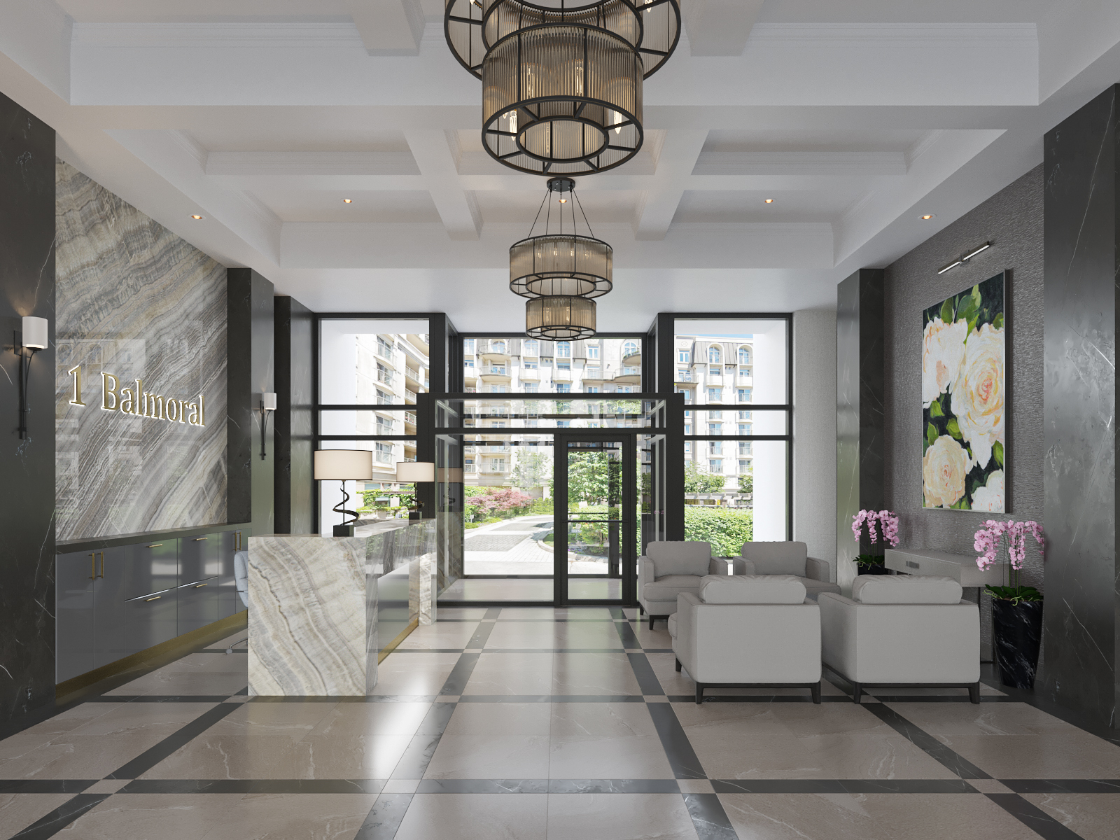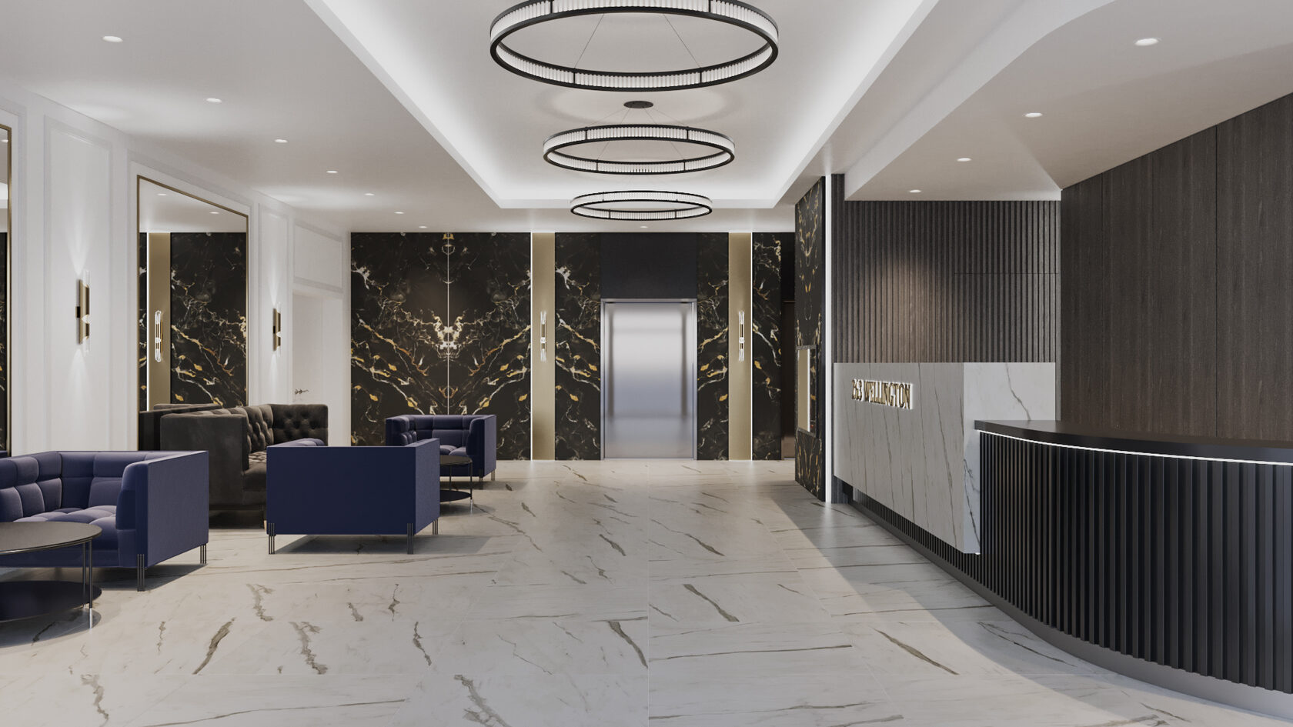The lobby of this multi-storey residential building is more than just a space for people to flow through it. It is also a space that reflects the identity, style and character of the building and its residents. A well-designed lobby can create a positive impression on visitors, enhance the comfort and convenience of residents and increase the value and attractiveness of the property.
There are many factors to consider when redesigning a lobby for a multi-storey residential building, such as the size, shape, function, lighting, materials, furniture, artwork and accessories. Here are some general principles and tips to follow:
There are many factors to consider when redesigning a lobby for a multi-storey residential building, such as the size, shape, function, lighting, materials, furniture, artwork and accessories. Here are some general principles and tips to follow:
- Existing Conditions such as size and shape are the governing principles for the design. Within lobbies with lower ceiling heights - opt for a concealed / indirect lighting approach to highlight the ceiling surfaces, as well as clean integrated lighting in order to avoid any heavy elements overhead.

- Functionality and the overall workings of the space: For Concierge desks consider the amount of equipment (monitors, security devices as well as storage) required prior to redesigning the space. Also consider vantage points, focal points and accessibility as part of the design. There is a very fine line between having a visible Concierge and lack of privacy or security compromise.

- Fire Codes and regulations: When looking at application of materials for a Condominium Lobby area it is important to note that such new elements as wall panels, ceiling materials and furniture will be compliant with local Fire regulations. For example - Fire rated furniture has become a source of much grievance to Condominium Corporations as of late. We can help with providing compliant pieces of furniture that are locally made for the Fire department to review.

A Condominium Lobby - is the first point of arrival. It has the capacity to shape the overall experience from the building with a potential impact on the way the Community is perceived by residents, renters and potential buyers. This element, however, does not exist in a vacuum. The typical Corridors and areas immediately adjacent to the entrance to the resident’s homes are another crucial element that requires much care and consideration when Designing a space.
Continuity of experience is crucial, therefore, we recommend that Lobbies and Typical Corridors in multi level residential buildings are to be designed as part of a master refurbishment scheme.
Such elements as timeless Design, proper application of materials and consideration for maintenance and lifecycle of building refurbishment are all of utmost importance when developing the design.
In Refurbishments, we must consider existing base building elements which are prudent to preserve and proper ways to incorporate them into the new design plans. This is important not only because of proper application of resources, but also in order to preserve the existing building characteristics.
Combination of materials should be timeless, understated and to transcend all personal aesthetic preferences of individual stakeholders, while staying true to the building Architecture, in order to have an adequate visual as well as performance life expectancy and preserve the equity value of the community for many years to come.
Continuity of experience is crucial, therefore, we recommend that Lobbies and Typical Corridors in multi level residential buildings are to be designed as part of a master refurbishment scheme.
Such elements as timeless Design, proper application of materials and consideration for maintenance and lifecycle of building refurbishment are all of utmost importance when developing the design.
In Refurbishments, we must consider existing base building elements which are prudent to preserve and proper ways to incorporate them into the new design plans. This is important not only because of proper application of resources, but also in order to preserve the existing building characteristics.
Combination of materials should be timeless, understated and to transcend all personal aesthetic preferences of individual stakeholders, while staying true to the building Architecture, in order to have an adequate visual as well as performance life expectancy and preserve the equity value of the community for many years to come.
